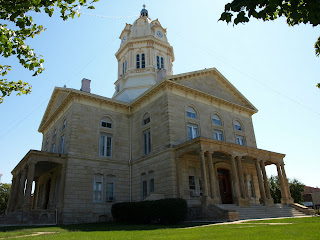 Madison County was named for James Madison, the fourth president of the United States.
Madison County was named for James Madison, the fourth president of the United States.Madison County’s first courthouse was a hewn log structure completed in 1850. Besides court business, it also served as a school and church.
The second courthouse was a two-story stone structure, built in 1869, but destroyed by fire in 1875.
Madison County’s current courthouse is an Italianate Classic Revival design by Andrew H. Piquenard, who also designed the Iowa State Capitol in Des Moines. Constructed in 1876 using local limestone, the structure forms a Greek cross. It features a tall silver dome. The Madison County courthouse was added to the National Register of Historic Places in 1976.
Visit the Madison County web site for more information.
Do you have photos, facts, or stories about the Madison County Courthouse? Post a response, or send email to iowacourthouses@gmail.com













































